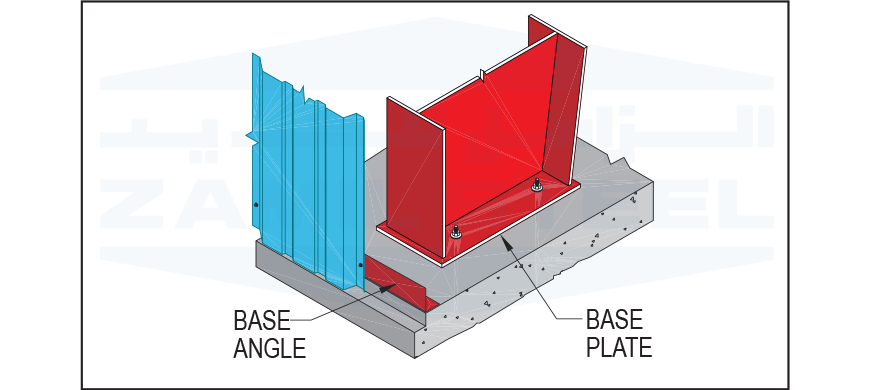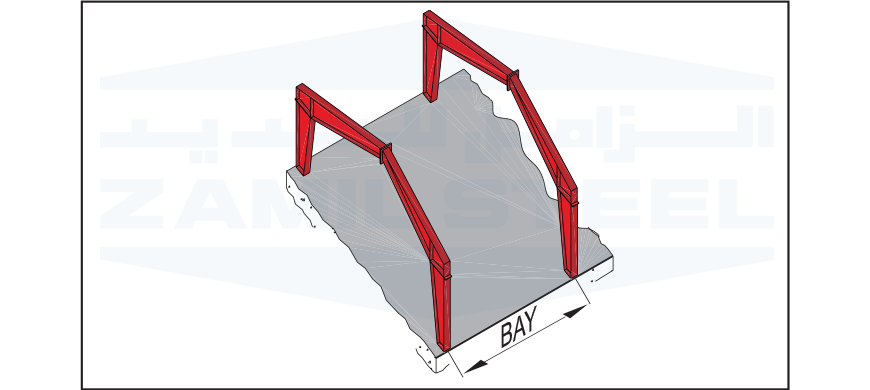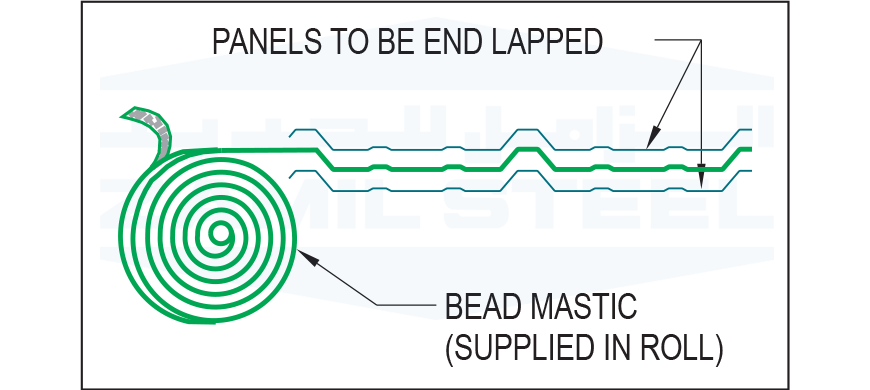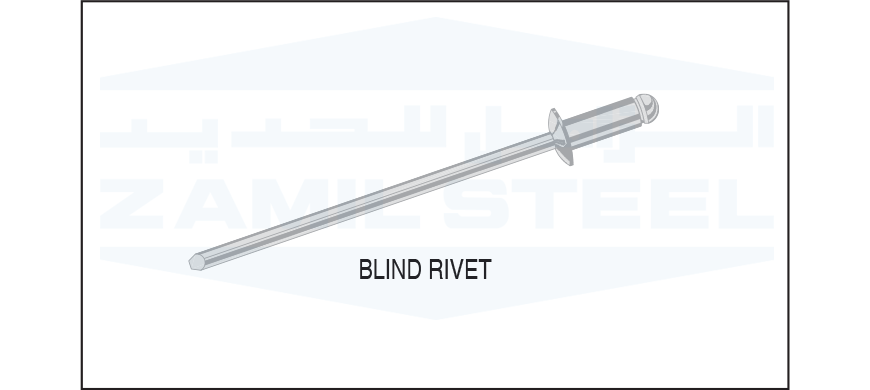Nomenclature - Glossary of Terms
Additional plates used in connections to provide sufficient bolt grip, allow for erection tolerances, or increase strength.
A continuous angle fixed to the floor slab or to the grade beam to enable the attachment of wall panels.


The endplate of a column which rests on the supporting substructure surface.


The space between the center lines of frames or primary supporting members in the longitudinal direction of the building. Also called Bay Spacing or Bay Length.


A sealant furnished in a continuous roll, normally used for sealing end laps of roof panels. See also Endlap Mastic.


A horizontal structural member designed primarily to resist moments.
A plate bent to form an angle.
A list of items or components used for fabrication, shipping, receiving, and accounting purposes.
Wire mesh used to prevent birds from entering the building through ventilators, louvers and roof monitors.
A small headed pin with an expandable shank for joining light gauge metal. Typically used to attach flashing, gutters, etc. Also referred to as a Pop Rivet.



