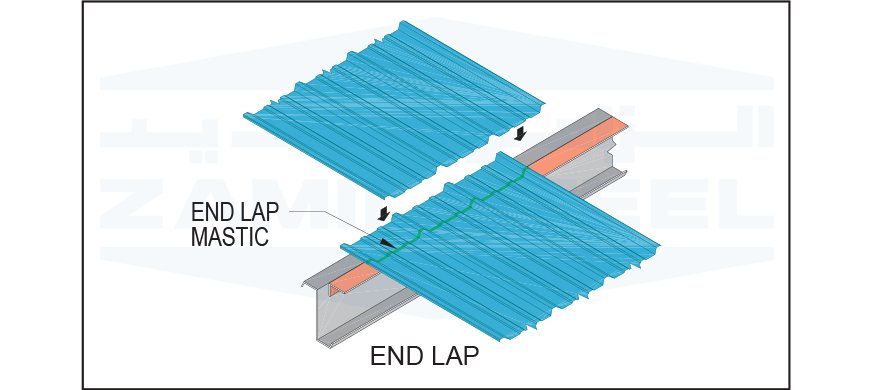Nomenclature - Glossary of Terms
A line along the sidewall formed by the intersection of the inside faces or planes of the roof and the sidewall panels.
Gutter at the eave of a building.
The vertical dimension from the finished floor level to the top of the eave strut.
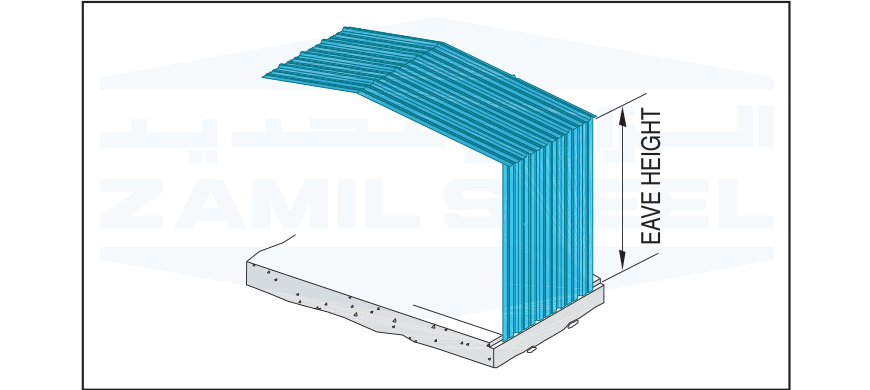

A structural member, located at the eave, used for supporting the roof panels and the wall panels.
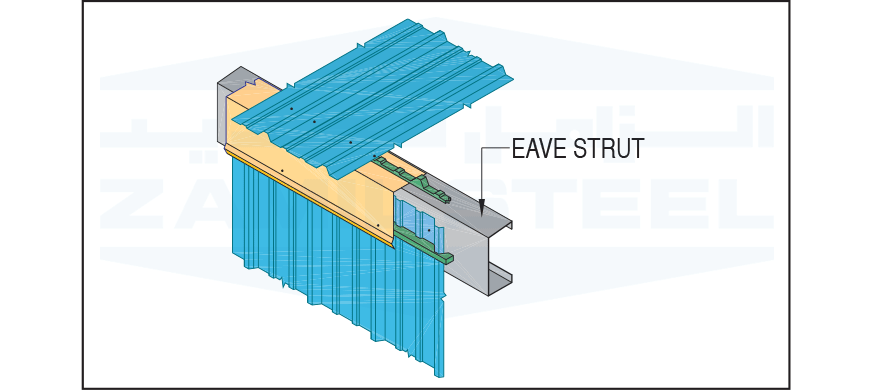

A clip used to support the eave strut.
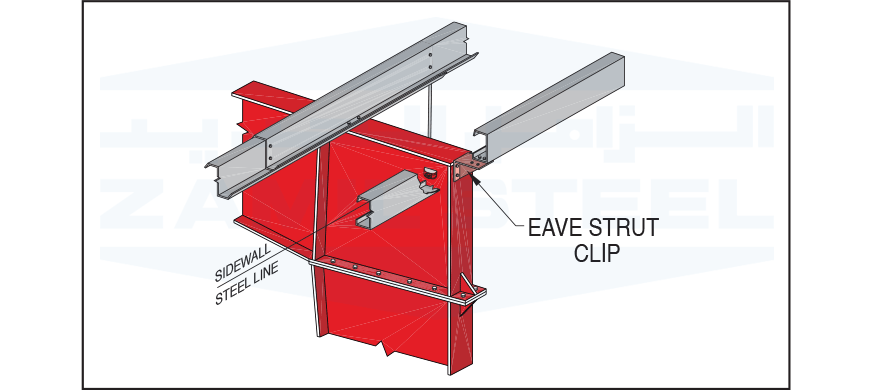

A sheet metal closure whose function is primarily to provide weather-tightness at the eave between the eave gutter and the wall panels.
The perpendicular distance between the plate edge and the center of the bolt hole.
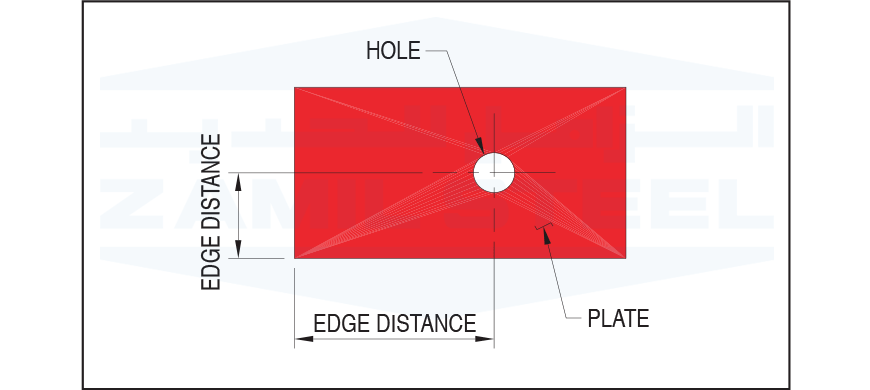

(a) Distance above or below a prescribed datum or reference.
(b) Engineering term referring to any wall view of a structure.
(b) Engineering term referring to any wall view of a structure.
The first or last bay in the building, as opposed to interior bay. It is the spacing between the outside face of the outer flange of the endwall columns and the center line of the first interior column.
A term used to describe the lap at a purlin location where the end of one panel overlaps the end of the panel below it.
