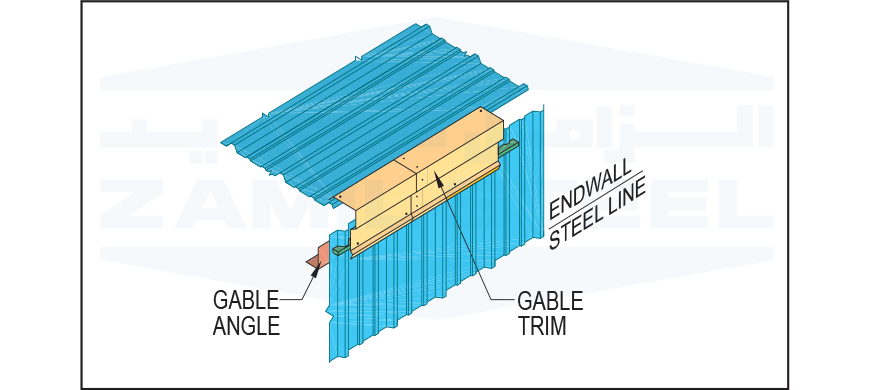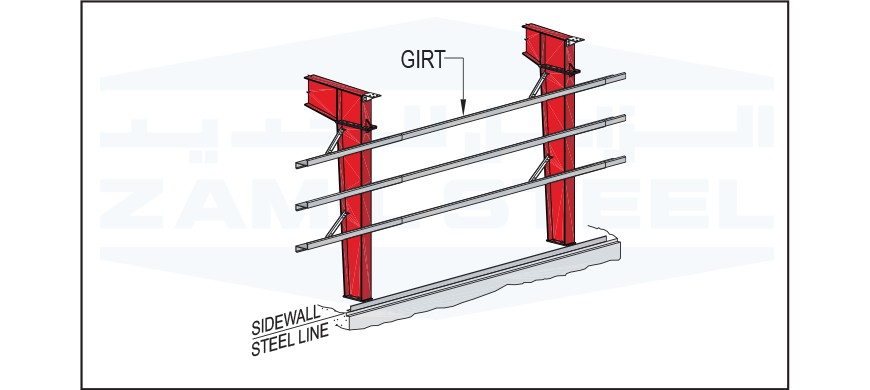Nomenclature - Glossary of Terms
The triangular portion of the endwall of a building directly under the sloping roof and above the eave height line.
An angle fastened to the purlins at rake for the attachment of endwall sheets.


A flashing designed to close the opening between the roof panels and endwall panels.


The distance between holes along the transverse axis of a plate.
The distance between holes along the transverse axis of a plate.
Steel coated with a layer of zinc for corrosion resistance.
A horizontal structural member designed primarily to resist moments.
Secondary horizontal member attached to the main frame columns. Girts normally support wall panels.


Angle clips used to connect girts to the endwall columns.
Installation of glass.

