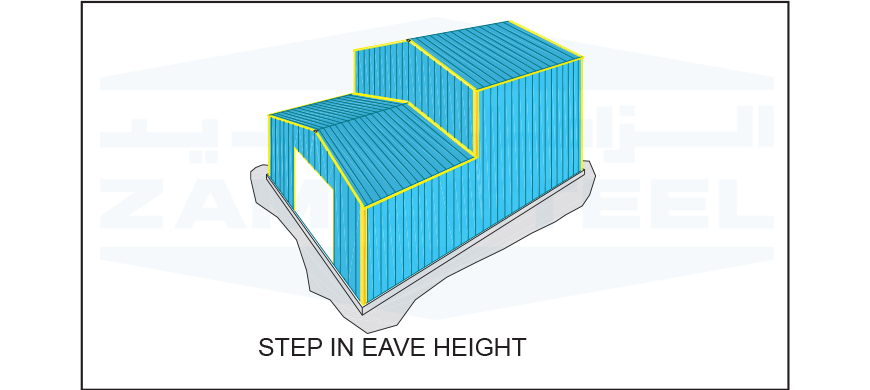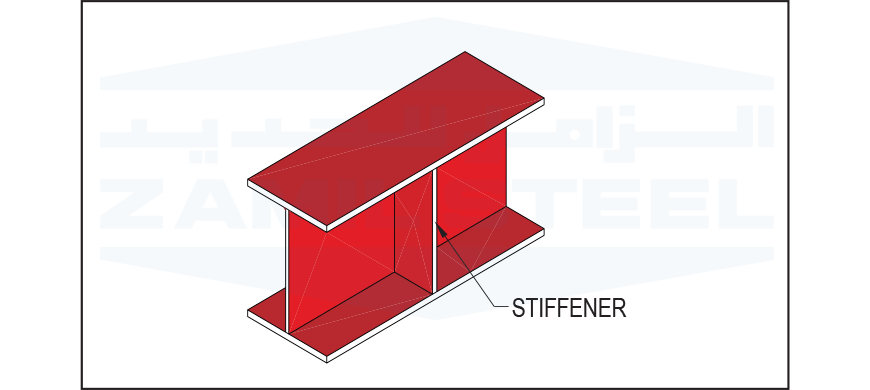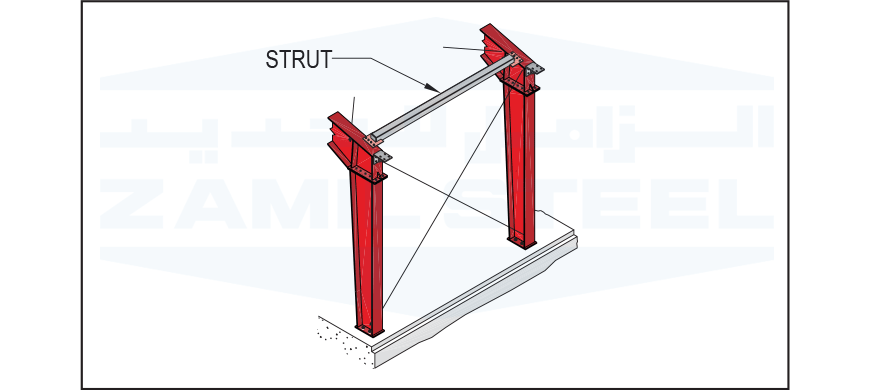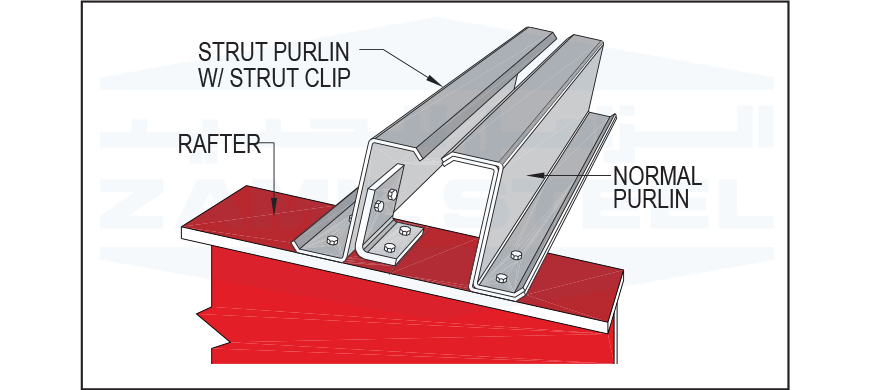Nomenclature - Glossary of Terms
The extreme outer limits of the structural framing system of a building to which the sheeting is attached.
The condition where a lower building is attached to a higher building at the endwalls, resulting in one building with different eave heights at each end. Sometimes called Roof Transition.


Plate welded to a member to increase strength of the web or to provide continuity at connections.


A short extension of material, at an angle to the flange of cold-formed structural members, which adds strength to the member.
The vertical side members of a door frame.
Fasteners used to fasten side laps of panels and for attaching trims or flashing.
Load carrying members. May be hot rolled sections, cold-formed shapes, or built-up sections.
A brace fitted into a framework to resist force in the direction of its length.


An additional purlin, in braced bays, located close to the normal purlin at the intersection of roof brace rods or cables and the frame rafter, as required by design.


A partial vacuum, resulting from wind loads on a building, which causes a load in the outward direction.

