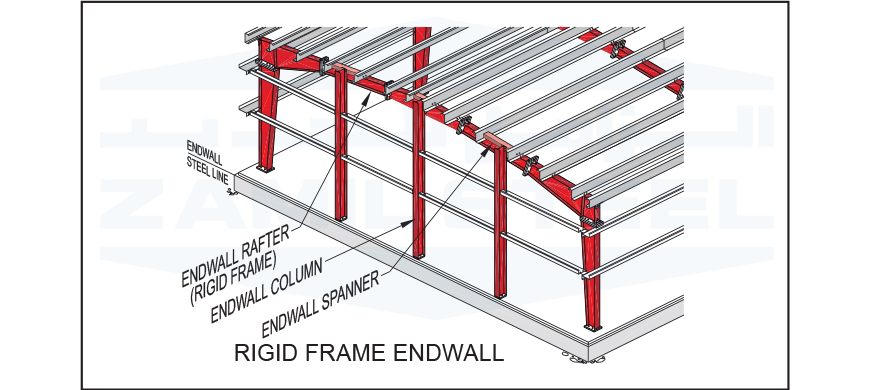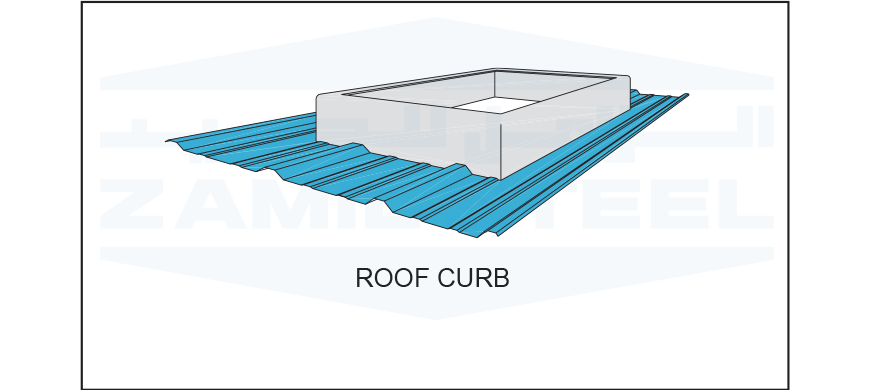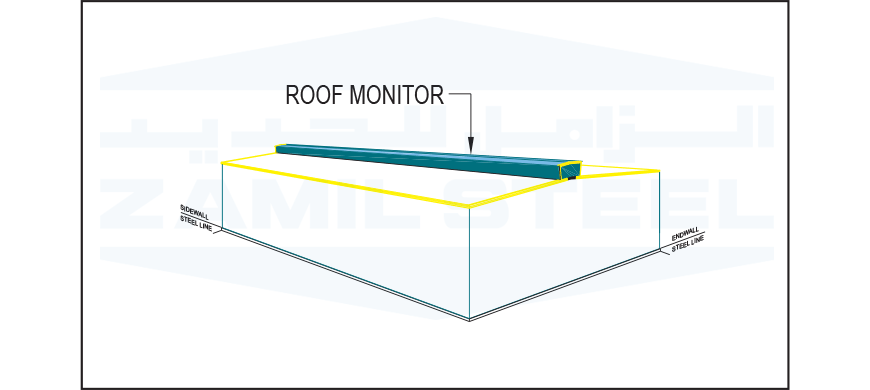Nomenclature - Glossary of Terms
A structural frame consisting of members joined together with rigid (or moment) connections so as to render the frame stable with respect to imposed loads, without the need for bracing in its plane.
A system of endwall framing where the main interior frame is used at the endwall mostly for the purpose of future expansion.


The vertical rise of the steps of a staircase.
A door which opens vertically and is supported on a shaft or drum and runs along vertical tracks.
The exterior roof skin consisting of panels or sheets, their attachments, and weather sealant.
Weatherproof flashing used on roofs to support power ventilators or ducting. Roof Curbs can be fiberglass or sheet metal.


An extension of the roof beyond the endwall and/or sidewall of a building.
Raised gable, or portion of the main building, located at the ridge, to allow lighting and ventilation.


The angle that a roof surface makes with the horizontal. Usually expressed in units of vertical rise to 10 units of horizontal run.

